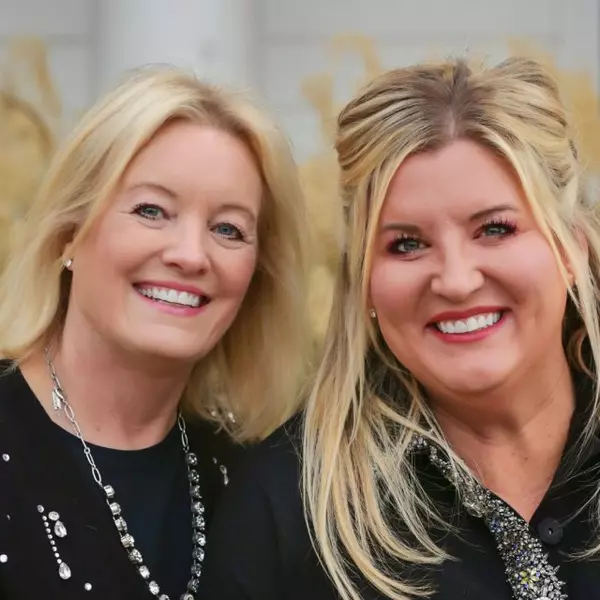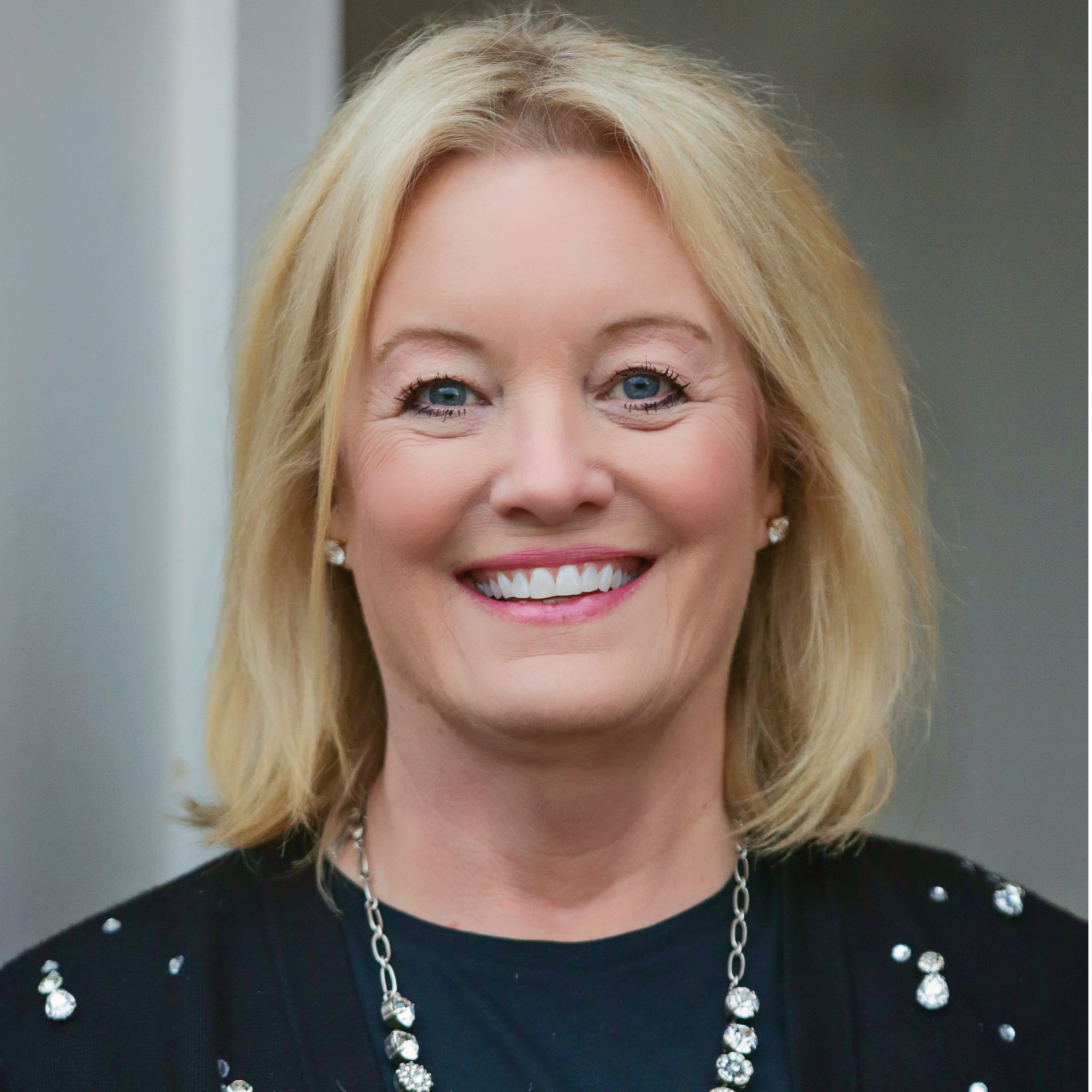$500,000
For more information regarding the value of a property, please contact us for a free consultation.
20800 E 50th Terrace CT #S Blue Springs, MO 64015
4 Beds
5 Baths
3,542 SqFt
Key Details
Property Type Single Family Home
Sub Type Single Family Residence
Listing Status Sold
Purchase Type For Sale
Square Footage 3,542 sqft
Price per Sqft $141
Subdivision Brittany Ridge
MLS Listing ID 2567603
Sold Date 09/25/25
Style Traditional
Bedrooms 4
Full Baths 4
Half Baths 1
HOA Fees $11/ann
Year Built 2004
Annual Tax Amount $5,391
Lot Size 0.480 Acres
Acres 0.48
Property Sub-Type Single Family Residence
Source hmls
Property Description
This home is one that will IMPRESS! Immaculately taken care of and loved by the original owners. Tons of space, and too many extras to list, but we will try. First, there are truly FIVE Garages PLUS additional workshop space. There are three on the main level and two plus the workshop on the lower level; all accessible by driveways! The main level of this great home features the primary bedroom/bathroom suite with a huge shower with dual shower heads, separate tub, dual vanities and walk in closet. Plus, main level laundry in a true large room. The kitchen offers roll out pantry drawers, granite counters, and an eat in kitchen. The formal dining that is right off of the kitchen has French Doors already installed, allowing it to double as a main level office! From the living room, the vaulted space makes the room feel huge and opens up towards the second floor loft. Upstairs is two additional bedrooms both with their own private full baths, including a jetted tub and large closets. In the walkout basement, you will find more space with a rec room, the fourth bedroom, a full bath, additional storage, and the last two garages and the extra workshop area. Outside, you may entertain on the deck or patio that has been extended and that is covered by the deck. This home MUST SEE, on a corner and in a cul-de-sac.
Location
State MO
County Jackson
Rooms
Basement Finished, Full, Walk-Out Access
Interior
Interior Features Central Vacuum, Pantry, Vaulted Ceiling(s), Walk-In Closet(s)
Heating Natural Gas
Cooling Electric
Flooring Carpet, Luxury Vinyl, Wood
Fireplaces Number 1
Fireplaces Type Kitchen, Living Room, See Through
Fireplace Y
Appliance Dishwasher, Disposal, Dryer, Refrigerator, Washer
Laundry Laundry Room, Main Level
Exterior
Parking Features true
Garage Spaces 5.0
Roof Type Composition
Building
Lot Description Corner Lot, Cul-De-Sac, Estate Lot
Entry Level 1.5 Stories
Sewer Public Sewer
Water Public
Structure Type Stucco & Frame
Schools
Elementary Schools John Nowlin
Middle Schools Paul Kinder
High Schools Blue Springs
School District Blue Springs
Others
Ownership Private
Acceptable Financing Cash, Conventional, FHA, VA Loan
Listing Terms Cash, Conventional, FHA, VA Loan
Read Less
Want to know what your home might be worth? Contact us for a FREE valuation!

Our team is ready to help you sell your home for the highest possible price ASAP








