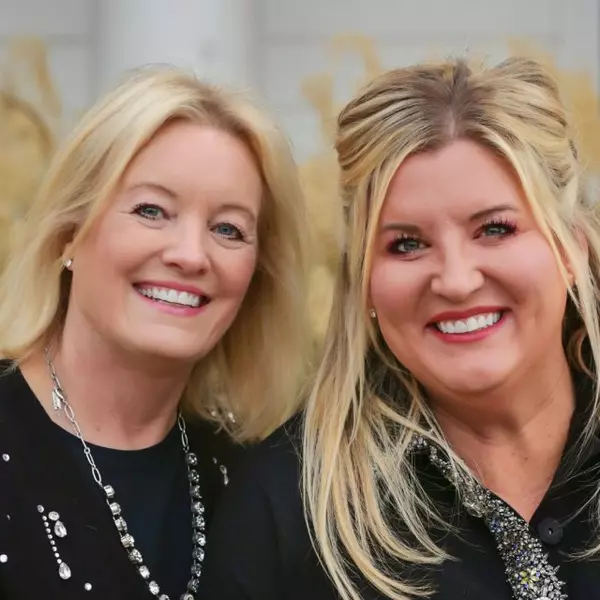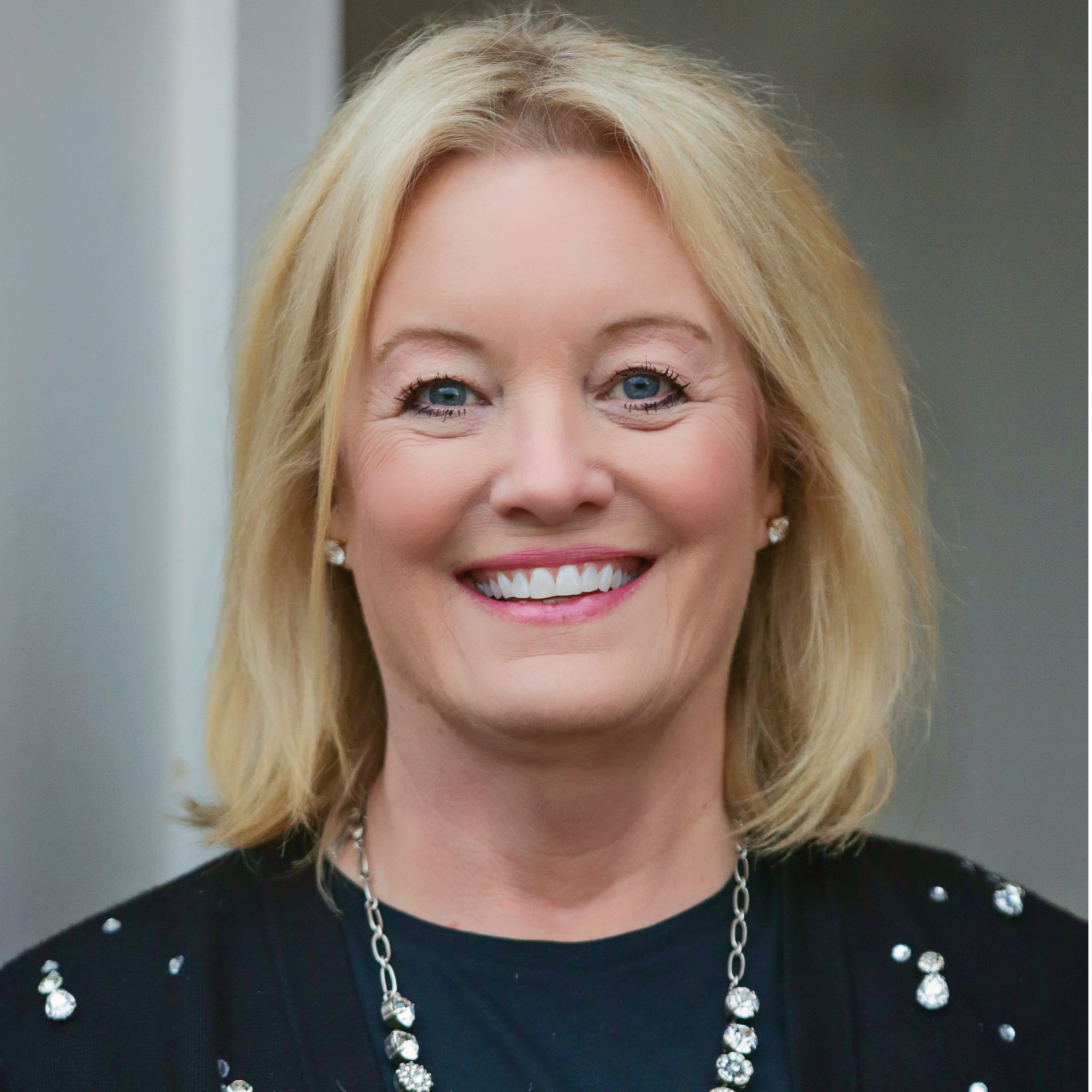$641,900
For more information regarding the value of a property, please contact us for a free consultation.
17144 W 168th PL Olathe, KS 66062
3 Beds
3 Baths
2,582 SqFt
Key Details
Property Type Single Family Home
Sub Type Villa
Listing Status Sold
Purchase Type For Sale
Square Footage 2,582 sqft
Price per Sqft $248
Subdivision Boulder Creek
MLS Listing ID 2508450
Sold Date 09/08/25
Style Traditional
Bedrooms 3
Full Baths 3
HOA Fees $22/ann
Year Built 2024
Annual Tax Amount $9,157
Lot Size 6,760 Sqft
Acres 0.15518825
Property Sub-Type Villa
Source hmls
Property Description
Sold before processed***Stand-alone Expanded Prairieview custom build job***Luxury villa quality built by Prairie Homes on Lot 15 in the Enclave at Boulder Creek. The Expanded Prairieview reverse 1.5 story floor plan boasts a vaulted entry with 8-foot-tall front door that leads into the vaulted great room with soaring cathedral ceiling, a wooden beam across the top, & floor to ceiling stone fireplace. Gorgeous kitchen has large island with seating and quartz counter tops all around. SS appliances include a gas cook top, exhaust hood that vents outside, wall oven, plus a combination microwave that's also a convection oven. The large master bedroom has a box vault & double doors to the master bath. Inside the master bath is a long quartz vanity with double sinks, a no-step zero entry walk-in shower with seat, and a separate linen closet. There is a second bedroom on the main level that's perfect for guests or to make into a home office. In the lower level is a huge rec room with wet bar and three windows together along one wall for lots of natural light. There is also a third bedroom and bath plus a bonus room that's great for workout space, office, crafts, etc. Lots of unfinished area remains for ample storage space. Outside, you can relax in the shade on the covered patio. This home has a private two-car width driveway. The Enclave at Boulder Creek has spacious backyards that are great for pets & black metal fencing is welcome! Complete lawn care and snow removal are included in the $198 monthly fee! Photos and virtual tour are of a similar model home.
Location
State KS
County Johnson
Rooms
Other Rooms Great Room, Main Floor BR, Main Floor Master, Mud Room, Recreation Room
Basement Basement BR, Finished
Interior
Interior Features Ceiling Fan(s), Custom Cabinets, Kitchen Island, Painted Cabinets, Pantry, Vaulted Ceiling(s), Walk-In Closet(s), Wet Bar
Heating Forced Air
Cooling Electric
Flooring Ceramic Floor, Wood
Fireplaces Number 1
Fireplaces Type Gas Starter, Great Room
Fireplace Y
Appliance Cooktop, Dishwasher, Disposal, Exhaust Fan, Humidifier, Microwave, Built-In Oven, Gas Range, Stainless Steel Appliance(s)
Laundry Main Level, Off The Kitchen
Exterior
Parking Features true
Garage Spaces 2.0
Amenities Available Clubhouse, Party Room, Pickleball Court(s), Play Area, Putting Green, Pool, Trail(s)
Roof Type Composition
Building
Lot Description Sprinkler-In Ground
Entry Level Reverse 1.5 Story
Sewer Public Sewer
Water Public
Structure Type Stone Trim,Stucco & Frame
Schools
Elementary Schools Timber Sage
Middle Schools Woodland Spring
High Schools Spring Hill
School District Spring Hill
Others
HOA Fee Include Lawn Service,Snow Removal
Ownership Private
Acceptable Financing Cash, Conventional
Listing Terms Cash, Conventional
Read Less
Want to know what your home might be worth? Contact us for a FREE valuation!

Our team is ready to help you sell your home for the highest possible price ASAP








