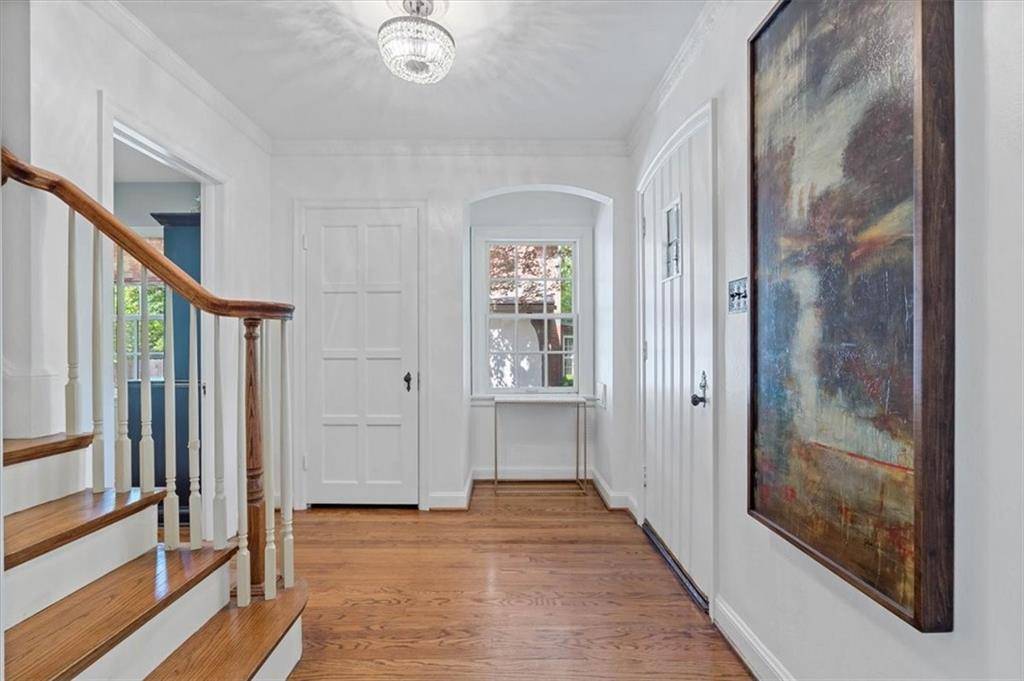$699,000
For more information regarding the value of a property, please contact us for a free consultation.
1009 W 69th TER Kansas City, MO 64113
3 Beds
4 Baths
2,536 SqFt
Key Details
Property Type Single Family Home
Sub Type Single Family Residence
Listing Status Sold
Purchase Type For Sale
Square Footage 2,536 sqft
Price per Sqft $275
Subdivision Romanelli Gardens
MLS Listing ID 2550040
Sold Date 07/02/25
Style Tudor
Bedrooms 3
Full Baths 2
Half Baths 2
HOA Fees $6/ann
Year Built 1934
Annual Tax Amount $9,342
Lot Size 7,196 Sqft
Acres 0.16519743
Property Sub-Type Single Family Residence
Source hmls
Property Description
Situated on one of the most desirable blocks in Romanelli Gardens, this classic Tudor blends timeless charm with thoughtful updates in one of Kansas City's most beloved neighborhoods. Just moments from the Brookside shops, local cafés, and tucked-away pocket parks, the location offers a vibrant lifestyle with a true sense of community. Inside, you'll find newer windows that flood the home with natural light, highlighting the pristine hardwood floors throughout. The updated kitchen features double ovens, stainless steel appliances, and an open layout that connects seamlessly to the dining and family rooms—ideal for everyday living and entertaining. A bonus main-floor room and a charming side porch provide flexible space and cozy character. Upstairs, the primary suite includes two closets and a spacious bath with a double vanity. The finished lower level boasts daylight windows and a convenient powder bath, adding even more versatility. Out back, enjoy an English courtyard–inspired retreat with fresh landscaping and a lovely paver patio. A rare opportunity to own a true gem in the heart of Romanelli Gardens.
Location
State MO
County Jackson
Rooms
Other Rooms Enclosed Porch, Family Room, Formal Living Room
Basement Daylight, Finished, Full
Interior
Interior Features Cedar Closet, Ceiling Fan(s), Custom Cabinets, Pantry, Wet Bar
Heating Forced Air
Cooling Electric
Flooring Carpet, Wood
Fireplaces Number 1
Fireplaces Type Living Room, Wood Burning
Fireplace Y
Appliance Dishwasher, Disposal, Double Oven, Exhaust Fan, Refrigerator, Built-In Oven, Gas Range, Stainless Steel Appliance(s)
Laundry In Basement
Exterior
Parking Features true
Garage Spaces 2.0
Fence Privacy, Wood
Roof Type Composition
Building
Lot Description City Lot, Level, Sprinkler-In Ground, Many Trees
Entry Level 2 Stories
Sewer Public Sewer
Water Public
Structure Type Brick/Mortar,Stucco
Schools
School District Kansas City Mo
Others
HOA Fee Include Curbside Recycle,Trash
Ownership Estate/Trust
Acceptable Financing Cash, Conventional, FHA, VA Loan
Listing Terms Cash, Conventional, FHA, VA Loan
Read Less
Want to know what your home might be worth? Contact us for a FREE valuation!

Our team is ready to help you sell your home for the highest possible price ASAP







