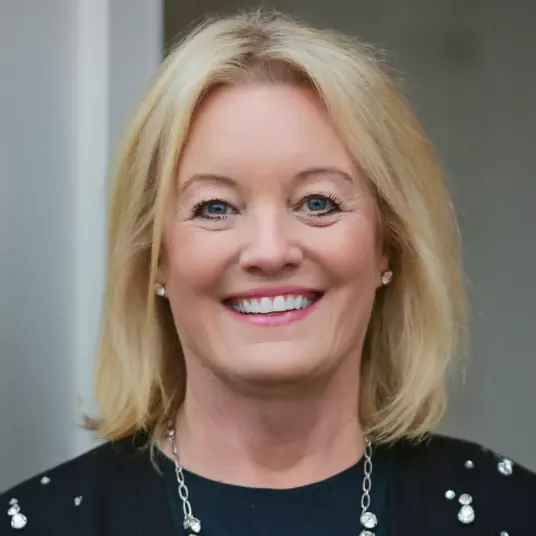$499,000
For more information regarding the value of a property, please contact us for a free consultation.
6845 Locust ST Kansas City, MO 64131
3 Beds
2 Baths
1,988 SqFt
Key Details
Property Type Single Family Home
Sub Type Single Family Residence
Listing Status Sold
Purchase Type For Sale
Square Footage 1,988 sqft
Price per Sqft $251
Subdivision Armour Hills Gardens
MLS Listing ID 2549809
Sold Date 06/25/25
Style Contemporary,Tudor
Bedrooms 3
Full Baths 2
HOA Fees $9/ann
Year Built 1935
Annual Tax Amount $4,334
Lot Size 6,745 Sqft
Acres 0.1548439
Property Sub-Type Single Family Residence
Source hmls
Property Description
Stunning English Cottage- A Perfect Blend of Classic Charm + Modern Elegance! This exceptionally maintained home, thoughtfully designed by Veritas Architecture & Design, boasts a seamless transition from its charming exterior to a fresh, bright, & contemporary interior! As the home's 3rd owner, you'll appreciate the meticulous attention to detail throughout. Natural light floods every corner, enhancing the delightful living spaces. The inviting living room features 3 light exposures, effortlessly flowing into a stunning dining area complete w/ spectacular vaulted ceilings, skylight, & striking open staircase. The newly remodeled kitchen w/ expansive island, exquisite granite countertops, SS appliances, & built-in beverage cooler, makes it a chef's dream! The main floor bedroom, currently a cozy TV room, offers a picturesque view of the backyard & is complemented by a charming main floor bath that perfectly marries classic character with modern upgrades. Second floor expansive primary bedroom, designed to evoke the feeling of a serene treehouse retreat, complete with a spacious walk-in closet. A bright secondary bedroom with built-in window seats & another charming bathroom complete this level. The lower level is a surprisingly light-filled family room, anchored by a cozy fireplace & recessed lighting, which opens directly to a tranquil patio perfect for outdoor gatherings. The laundry room is generous in storage space, with additional storage offered by the converted garage—an easy revert option ($3740 bid in supplements) for those seeking even more opportunity! Enjoy the beauty of private outdoor living spaces from the welcoming front porch to the deck & cozy lower-level patio—each area perfect for relaxation or entertaining. With updates & upgrades too numerous to mention, this cottage is truly a must-see! For a comprehensive list of enhancements, please refer to the supplement documents. Come experience the magic of this exquisite retreat—your dream home awaits!
Location
State MO
County Jackson
Rooms
Other Rooms Family Room, Main Floor BR
Basement Daylight, Finished, Full, Stone/Rock, Walk-Out Access
Interior
Interior Features Ceiling Fan(s), Custom Cabinets, Kitchen Island, Pantry, Vaulted Ceiling(s), Walk-In Closet(s)
Heating Forced Air
Cooling Electric
Flooring Ceramic Floor, Wood
Fireplaces Number 2
Fireplaces Type Family Room, Living Room
Equipment Fireplace Screen
Fireplace Y
Laundry In Basement, Laundry Room
Exterior
Parking Features false
Fence Metal, Privacy, Wood
Roof Type Composition
Building
Entry Level 1.5 Stories
Sewer Public Sewer
Water Public
Structure Type Stucco,Wood Siding
Schools
Elementary Schools Hale Cook
School District Kansas City Mo
Others
Ownership Private
Acceptable Financing Cash, Conventional, FHA, VA Loan
Listing Terms Cash, Conventional, FHA, VA Loan
Read Less
Want to know what your home might be worth? Contact us for a FREE valuation!

Our team is ready to help you sell your home for the highest possible price ASAP







