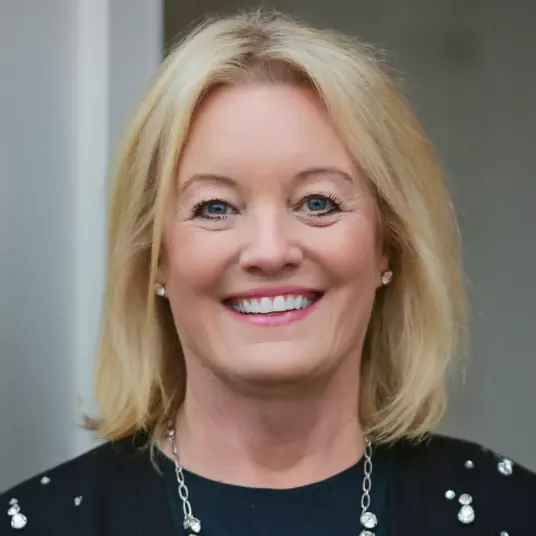$299,900
For more information regarding the value of a property, please contact us for a free consultation.
8400 N Atkins CT Kansas City, MO 64153
3 Beds
3 Baths
1,674 SqFt
Key Details
Property Type Single Family Home
Sub Type Single Family Residence
Listing Status Sold
Purchase Type For Sale
Square Footage 1,674 sqft
Price per Sqft $179
Subdivision Wildberry
MLS Listing ID 2523475
Sold Date 01/10/25
Style Traditional
Bedrooms 3
Full Baths 2
Half Baths 1
Originating Board hmls
Year Built 1983
Annual Tax Amount $2,977
Lot Size 0.300 Acres
Acres 0.3
Lot Dimensions 104x127
Property Sub-Type Single Family Residence
Property Description
Welcome to this charming raised ranch offering 3 bedrooms, 2.5 baths, and 1,674 sq ft of well-designed living space. Located in a prime area with easy access to local amenities, this home combines style, comfort, and convenience. The exterior showcases modern curb appeal with its herringbone wood accent, while the attached two-car garage offers direct access to the lower level for added functionality.
Inside, you're welcomed by a bright and spacious living area filled with natural light. The kitchen features solid wood cabinetry, granite countertops, a tile backsplash, stainless steel undermount sink, and sleek black stainless steel appliances. With ample room for an island, a nearby pantry, and an eat-in dining area, this kitchen is truly the heart of the home. The double sliding doors lead to the back deck, seamlessly connecting indoor and outdoor living. A cutout passthrough between the kitchen and living area adds a touch of openness and charm.
Down the hall, you'll find the spacious master suite, complete with a closet and updated full bath featuring a standing shower and tile flooring. Two additional bedrooms, along with a fully updated second full bath featuring a vanity and tile surround tub/shower combo, provide plenty of space for family or guests.
The fully finished lower level offers endless possibilities, with a built-in bar area perfect for a second living space, rec room, or bonus area. The lower level also includes a laundry area with a convenient half bath and wash sink. Step outside to the fully fenced backyard, complete with a fire pit area and serene views backing to trees—ideal for outdoor gatherings, relaxing evenings, or play.
This home's location provides easy access to shopping, dining, parks, and other local amenities while offering the comfort and style you've been searching for. Don't miss your chance to see this move-in-ready home—schedule your private showing today!
Location
State MO
County Platte
Rooms
Other Rooms Fam Rm Gar Level, Main Floor BR, Main Floor Master
Basement Finished, Garage Entrance, Partial, Walk Out
Interior
Interior Features Ceiling Fan(s), Painted Cabinets, Pantry
Heating Forced Air, Natural Gas
Cooling Electric
Flooring Carpet, Laminate, Tile
Fireplace Y
Appliance Dishwasher, Disposal, Microwave, Refrigerator, Built-In Electric Oven, Stainless Steel Appliance(s)
Laundry Lower Level
Exterior
Parking Features true
Garage Spaces 2.0
Fence Metal
Roof Type Composition
Building
Lot Description Level, Treed
Entry Level Raised Ranch
Sewer City/Public
Water Public
Structure Type Frame,Wood Siding
Schools
Elementary Schools Renner
Middle Schools Congress
High Schools Park Hill
School District Park Hill
Others
Ownership Private
Acceptable Financing Cash, Conventional, FHA, VA Loan
Listing Terms Cash, Conventional, FHA, VA Loan
Read Less
Want to know what your home might be worth? Contact us for a FREE valuation!

Our team is ready to help you sell your home for the highest possible price ASAP







