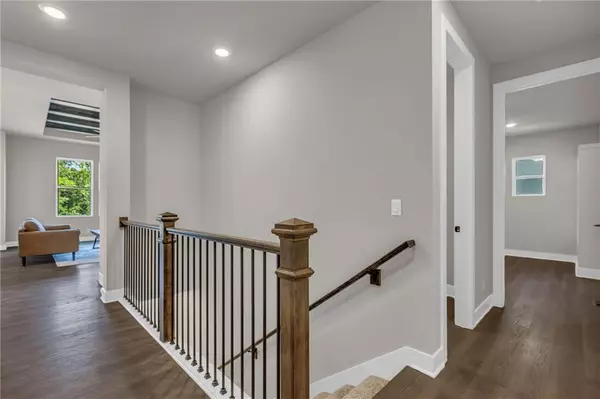$359,990
For more information regarding the value of a property, please contact us for a free consultation.
4713 Redwood ST Leavenworth, KS 66048
3 Beds
3 Baths
1,835 SqFt
Key Details
Property Type Single Family Home
Sub Type Single Family Residence
Listing Status Sold
Purchase Type For Sale
Square Footage 1,835 sqft
Price per Sqft $196
Subdivision Branches
MLS Listing ID 2503998
Sold Date 12/23/24
Bedrooms 3
Full Baths 2
Half Baths 1
HOA Fees $10/ann
Originating Board hmls
Annual Tax Amount $5,604
Lot Size 0.573 Acres
Acres 0.57332414
Property Description
END OF YEAR CLOSING SPECIAL - Whirpool appliance package with refrigerator/washer/dryer (must close by 12/31/24) and price incentive reflected in current price (must close by 12/20/24)!! Welcome to the innovative design and modern style of Hakes Brothers homes! This GONZALEZ/1835 plan with an unfinished daylight basement and 3 car garage includes many signature Hakes Brothers features- AMAZING 8 foot tall interior doors, upscale kitchen with quartz, gas range & sleek hood. Spacious primary bedroom an dazzling master bathroom finishes including walk in shower and quartz countertops. Additional 2 bedrooms on main level. The Hakes Brothers brilliant design provides clean, simple lines - bright open living spaces and designer colors/finishes. Covered deck, sprinkler system & sodded yard.The Branches is a very desirable neighborhood, conveniently located near schools, shopping and amenities of Leavenworth & Lansing. These particular homes are located on large lots with beautiful treed views. BRAND NEW AND MOVE IN BEAUTIFUL!! October 2024 completion. *Photos do not reflect the actual home listed. Options/colors/upgrades/layout/home features/selections may vary*
Location
State KS
County Leavenworth
Rooms
Basement Daylight, Unfinished, Stubbed for Bath
Interior
Interior Features Ceiling Fan(s), Kitchen Island, Pantry, Walk-In Closet(s)
Heating Forced Air
Cooling Electric
Flooring Carpet, Luxury Vinyl Plank, Tile
Fireplace N
Appliance Cooktop, Dishwasher, Disposal, Exhaust Hood, Microwave, Built-In Oven, Stainless Steel Appliance(s)
Laundry Main Level
Exterior
Parking Features true
Garage Spaces 3.0
Roof Type Composition
Building
Lot Description Cul-De-Sac, Sprinkler-In Ground
Entry Level Ranch
Sewer City/Public
Water Public
Structure Type Wood Siding
Schools
Elementary Schools Lansing
Middle Schools Lansing
High Schools Lansing
School District Lansing
Others
Ownership Private
Acceptable Financing Cash, Conventional, FHA, VA Loan
Listing Terms Cash, Conventional, FHA, VA Loan
Read Less
Want to know what your home might be worth? Contact us for a FREE valuation!

Our team is ready to help you sell your home for the highest possible price ASAP








