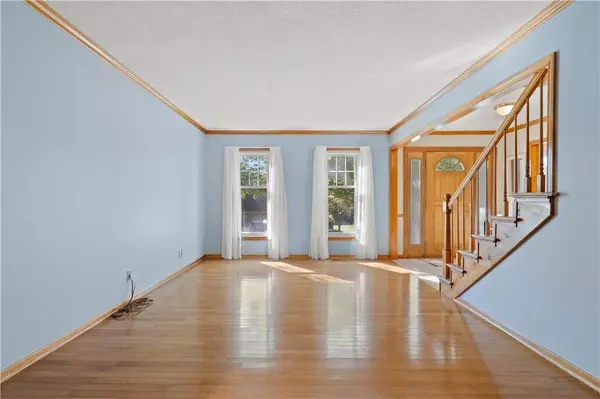$465,000
For more information regarding the value of a property, please contact us for a free consultation.
8125 Acuff LN Lenexa, KS 66215
4 Beds
3 Baths
3,105 SqFt
Key Details
Property Type Single Family Home
Sub Type Single Family Residence
Listing Status Sold
Purchase Type For Sale
Square Footage 3,105 sqft
Price per Sqft $149
Subdivision Oak Hill
MLS Listing ID 2514301
Sold Date 11/08/24
Style Cape Cod,Traditional
Bedrooms 4
Full Baths 2
Half Baths 1
HOA Fees $40/ann
Originating Board hmls
Year Built 1985
Annual Tax Amount $5,096
Lot Size 9,200 Sqft
Acres 0.21120293
Property Description
Welcome to this stunning Charming Cape code this two-story home in the coveted Oak Hill neighborhood! This well-cared-for property, owned by just its second owner, offers ample space and thoughtful updates, including a newer roof, thermal windows, and upgraded Hardie siding on most of the exterior. The main floor features two inviting living areas: a cozy family room with built-in bookshelves, a fireplace, main floor hardwood floors, and brand-new electric blinds. The spacious living room is ideal for a home office or reading nook. The remodeled kitchen boasts custom cabinetry, built-in appliances, and granite countertops, connecting to a formal dining room and a breakfast Den. Enjoy the outdoors on the screened porch or large deck—perfect for entertaining. Fenched in Treed yard with a Sprinkler system. Upstairs, you'll find four generously sized bedrooms, including a master suite with a sitting area, remodeled shower, and walk-in closet. The updated hall bath adds extra convenience. A finished basement with a fireplace offers additional living space and a workshop for your hobbies. Central Vac system all equipment stays. Take advantage of the community pool during the summer months and explore the nearby scenic wooded trails. This move-in-ready home is waiting for its next owner!
Location
State KS
County Johnson
Rooms
Other Rooms Enclosed Porch, Formal Living Room, Recreation Room, Sitting Room, Workshop
Basement Finished
Interior
Interior Features Ceiling Fan(s), Central Vacuum, Kitchen Island, Prt Window Cover, Skylight(s), Stained Cabinets, Vaulted Ceiling, Walk-In Closet(s)
Heating Natural Gas
Cooling Electric
Flooring Carpet, Wood
Fireplaces Number 2
Fireplaces Type Basement, Family Room
Equipment Fireplace Screen
Fireplace Y
Appliance Dishwasher, Disposal, Refrigerator, Built-In Electric Oven
Laundry Laundry Room, Main Level
Exterior
Exterior Feature Storm Doors
Parking Features true
Garage Spaces 2.0
Fence Wood
Roof Type Composition
Building
Lot Description Level, Sprinkler-In Ground, Treed
Entry Level 2 Stories
Sewer City/Public
Water Public
Structure Type Frame
Schools
Elementary Schools Rising Star
Middle Schools Westridge
High Schools Sm West
School District Shawnee Mission
Others
HOA Fee Include Trash
Ownership Private
Acceptable Financing Cash, Conventional, FHA, VA Loan
Listing Terms Cash, Conventional, FHA, VA Loan
Read Less
Want to know what your home might be worth? Contact us for a FREE valuation!

Our team is ready to help you sell your home for the highest possible price ASAP







