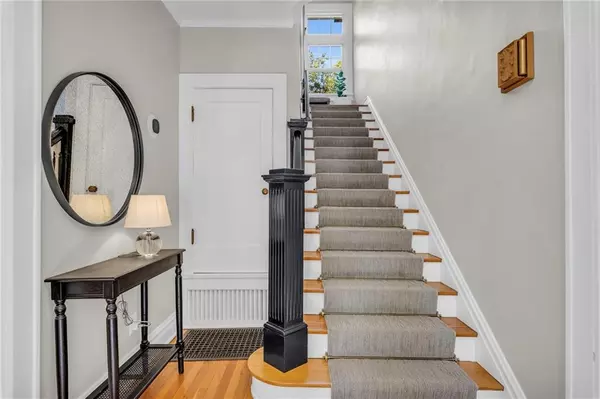$775,000
For more information regarding the value of a property, please contact us for a free consultation.
5546 Crestwood DR Kansas City, MO 64110
4 Beds
4 Baths
3,089 SqFt
Key Details
Property Type Single Family Home
Sub Type Single Family Residence
Listing Status Sold
Purchase Type For Sale
Square Footage 3,089 sqft
Price per Sqft $250
Subdivision Crestwood
MLS Listing ID 2503711
Sold Date 11/06/24
Style Colonial,Traditional
Bedrooms 4
Full Baths 3
Half Baths 1
HOA Fees $23/ann
Originating Board hmls
Year Built 1920
Annual Tax Amount $8,038
Lot Size 7,450 Sqft
Acres 0.17102847
Property Description
Get Ready to Love Where You Live! This fun and fabulous home is centrally located, just a short walk from Crestwood Shops, the Trolley Trail, Whole Foods, and Loose Park. Nestled on a charming, storybook street, this two-story colonial offers everything you’ve been searching for.
Step inside to a vibrant interior featuring a cozy living room, a bright sunroom, and a fully remodeled open-concept kitchen. The main level's flow is perfect for lively gatherings, whether you’re dining in the formal dining room or enjoying a casual meal at the kitchen bar.
Step outside to a sprawling composite deck complete with exterior lighting, a trellis, and outdoor speakers, all overlooking a private yard—ideal for entertaining or relaxing.
Retreat to the primary suite, a true escape featuring an updated bathroom with a shower and a luxurious oversized soaking tub. This spacious bedroom accommodates a California King and includes a walk-in closet plus two additional closets. The second and third bedrooms are filled with natural light and neutral décor, sharing an updated full hall bath with a vintage tub. The third bedroom also includes washer and dryer hookups for convenient laundry access on the bedroom level.
The lower-level studio suite offers endless possibilities—use it as a rec room, home office, or a stylish guest suite complete with its own kitchenette and full bath.
This home has been thoughtfully updated in recent years, including a new roof, new lighting, refinished hardwood floors, a brand-new kitchen with modern appliances, a tankless hot water heater, and a new air conditioner and heat pump, along with a new carport.
Crestwood is a peaceful one-way street from 56th Street, minimizing traffic and creating a serene environment perfect for evening strolls or early morning coffee runs.
Location
State MO
County Jackson
Rooms
Other Rooms Formal Living Room, Sun Room
Basement Daylight, Finished, Full, Stone/Rock
Interior
Interior Features Ceiling Fan(s), Custom Cabinets, Pantry, Prt Window Cover, Walk-In Closet(s)
Heating Forced Air, Heat Pump
Cooling Electric, Heat Pump
Flooring Carpet, Wood
Fireplaces Number 1
Fireplaces Type Gas, Gas Starter, Living Room
Fireplace Y
Appliance Dishwasher, Disposal, Dryer, Exhaust Hood, Humidifier, Microwave, Refrigerator, Built-In Electric Oven, Gas Range, Washer
Laundry Bedroom Level, In Basement
Exterior
Exterior Feature Storm Doors
Parking Features true
Garage Spaces 1.0
Fence Wood
Roof Type Composition
Building
Lot Description Treed
Entry Level 2 Stories
Sewer City/Public
Water Public
Structure Type Stone Trim,Wood Siding
Schools
Elementary Schools Hale Cook
Middle Schools Central
High Schools Southeast
School District Kansas City Mo
Others
Ownership Private
Acceptable Financing Cash, Conventional, FHA, VA Loan
Listing Terms Cash, Conventional, FHA, VA Loan
Read Less
Want to know what your home might be worth? Contact us for a FREE valuation!

Our team is ready to help you sell your home for the highest possible price ASAP








