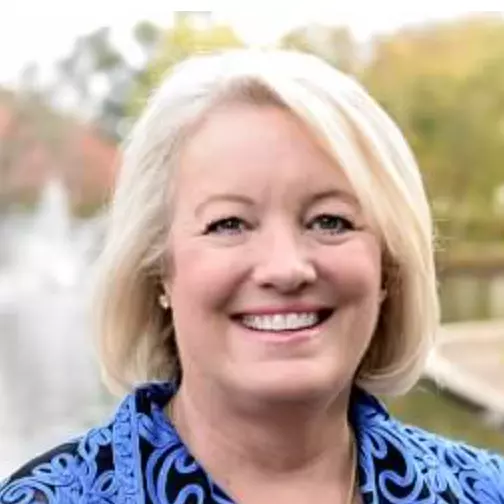$499,900
For more information regarding the value of a property, please contact us for a free consultation.
13304 W 78TH PL Lenexa, KS 66216
4 Beds
4 Baths
2,761 SqFt
Key Details
Property Type Single Family Home
Sub Type Single Family Residence
Listing Status Sold
Purchase Type For Sale
Square Footage 2,761 sqft
Price per Sqft $181
Subdivision Greystone Estates
MLS Listing ID 2508476
Sold Date 10/16/24
Style Traditional
Bedrooms 4
Full Baths 2
Half Baths 2
Originating Board hmls
Year Built 1977
Annual Tax Amount $4,629
Lot Size 10,501 Sqft
Acres 0.2410698
Property Description
This beautiful 4-bedroom, 4-bathroom home features *all-new flooring, **appliances, **AC, upgraded **light fixtures* (even in the closets!), and a fresh coat of paint inside and out. The formal living room provides a relaxed atmosphere, while the separate family room—open to the kitchen—creates the perfect space for hosting. A versatile dining room or office sits just off the kitchen, along with a convenient laundry area and powder room. Upstairs, you’ll find four spacious bedrooms and two full baths.
The backyard offers a shaded concrete patio, firepit, & outdoor grill, perfect for gatherings! Don’t forget to check out the salt-water community pool, complete with an outdoor shower, BBQ station, and ample deck space for those sunny days.
*Recent Updates Include:*
- New driveway and porch
- Stamped concrete patio
- Exterior and interior paint
- Updated woodwork, door handles, and cabinet pulls
- Renovated primary and guest bathrooms
- New roof, gutters, siding, and trim
- New retaining wall
- New flooring throughout
- New Hardwood stairs & basement bar
Location
State KS
County Johnson
Rooms
Basement Finished, Full
Interior
Interior Features Ceiling Fan(s), Kitchen Island, Pantry, Prt Window Cover, Vaulted Ceiling
Heating Forced Air, Natural Gas
Cooling Electric
Flooring Wood
Fireplaces Number 1
Fireplaces Type Family Room
Fireplace Y
Appliance Dishwasher, Disposal, Dryer, Microwave, Free-Standing Electric Oven, Washer
Laundry Off The Kitchen
Exterior
Exterior Feature Storm Doors
Parking Features true
Garage Spaces 2.0
Fence Wood
Amenities Available Pool
Roof Type Composition
Building
Lot Description City Lot, Treed
Entry Level 2 Stories
Sewer City/Public
Water Public
Structure Type Brick Trim,Frame
Schools
Elementary Schools Mill Creek
Middle Schools Trailridge
High Schools Sm Northwest
School District Shawnee Mission
Others
HOA Fee Include Partial Amenities,Trash
Ownership Private
Acceptable Financing Cash, Conventional, FHA, VA Loan
Listing Terms Cash, Conventional, FHA, VA Loan
Read Less
Want to know what your home might be worth? Contact us for a FREE valuation!

Our team is ready to help you sell your home for the highest possible price ASAP








