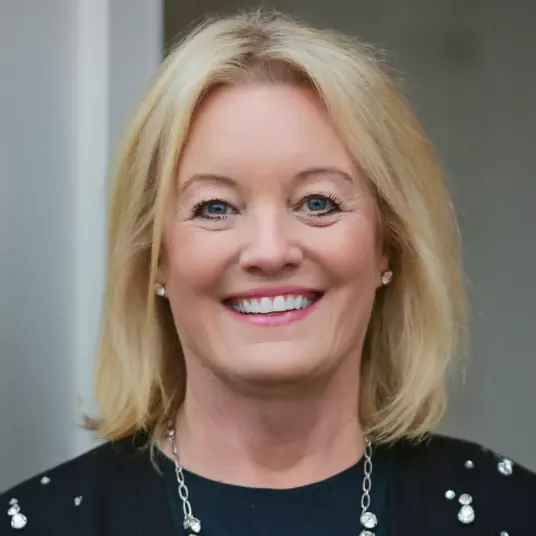$525,000
For more information regarding the value of a property, please contact us for a free consultation.
10006 W 121st ST Overland Park, KS 66213
4 Beds
5 Baths
3,631 SqFt
Key Details
Property Type Single Family Home
Sub Type Single Family Residence
Listing Status Sold
Purchase Type For Sale
Square Footage 3,631 sqft
Price per Sqft $144
Subdivision Nottingham Forest
MLS Listing ID 2503390
Sold Date 09/20/24
Style Traditional
Bedrooms 4
Full Baths 3
Half Baths 2
HOA Fees $75/ann
Year Built 1981
Annual Tax Amount $6,765
Lot Size 0.325 Acres
Acres 0.32481635
Property Sub-Type Single Family Residence
Source hmls
Property Description
Fabulous 1.5 story floorplan with vaulted ceilings, beams, primary suite on the main level! This home has been shown great care and is looking for the next owner to add their updates to make it Spectacular! Main floor includes office and dining room with the grand great room, beautiful fireplace and large kitchen. Laundry room is off the kitchen, two half baths on the main floor. Primary Suite is large with dual sink bathroom and large closet on the main floor. Upstairs are large bedrooms with large walkin closets in all bedrooms. In the lower level, so much space and high ceiling heights to host the best football parties in Nottingham Forest. Roof is less than 10 years old. This home is close to the neighborhood pool, newly remodeled clubhouse, schools and more. This home has a great Inground pool and has been inspected for your convenience and attached in supplements. The photos of the pool have VIRTUAL WATER added. It hasn't been opened in a few years. So much charm in this home and with some vision, paint and flooring, you will build fast equity.
Location
State KS
County Johnson
Rooms
Other Rooms Family Room, Great Room, Main Floor Master, Office, Recreation Room
Basement Concrete, Finished, Walk Out
Interior
Interior Features Kitchen Island, Pantry, Skylight(s), Vaulted Ceiling, Walk-In Closet(s), Wet Bar
Heating Forced Air
Cooling Electric
Flooring Carpet, Tile, Wood
Fireplaces Number 2
Fireplaces Type Basement, Great Room
Fireplace Y
Appliance Cooktop, Dishwasher, Disposal, Refrigerator, Stainless Steel Appliance(s)
Laundry Laundry Room, Off The Kitchen
Exterior
Parking Features true
Garage Spaces 2.0
Fence Other
Pool Inground
Roof Type Composition
Building
Lot Description Sprinkler-In Ground
Entry Level 1.5 Stories
Sewer City/Public
Water Public
Structure Type Board/Batten
Schools
Elementary Schools Oak Hill
Middle Schools Oxford
High Schools Blue Valley Nw
School District Blue Valley
Others
Ownership Private
Acceptable Financing Cash, Conventional
Listing Terms Cash, Conventional
Read Less
Want to know what your home might be worth? Contact us for a FREE valuation!

Our team is ready to help you sell your home for the highest possible price ASAP







