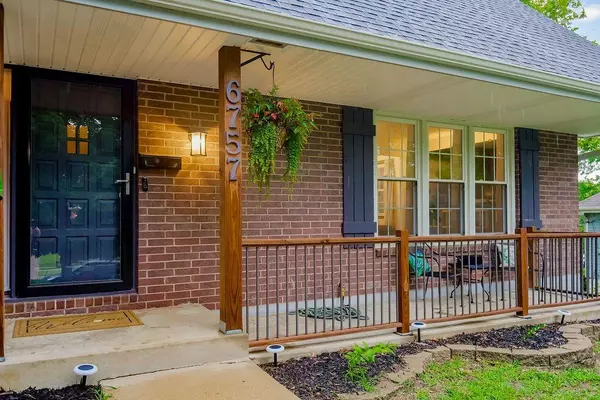$389,000
For more information regarding the value of a property, please contact us for a free consultation.
6757 N Garfield AVE Gladstone, MO 64118
4 Beds
4 Baths
2,652 SqFt
Key Details
Property Type Single Family Home
Sub Type Single Family Residence
Listing Status Sold
Purchase Type For Sale
Square Footage 2,652 sqft
Price per Sqft $146
Subdivision Northaven
MLS Listing ID 2498226
Sold Date 09/18/24
Style Traditional
Bedrooms 4
Full Baths 3
Half Baths 1
Originating Board hmls
Year Built 1970
Annual Tax Amount $3,960
Lot Size 0.370 Acres
Acres 0.36999542
Property Description
Sensational! Totally updated and ready to move right in! No work needed with this beautiful home. The colors are outstanding, the trim and doors are dark gray with white bright walls. Very inviting! This amazing home has all of the updates you want and would love to have! 2 Primary suites. The first primary is on the main level with great closets and gorgeous bathroom. 2 additional bedrooms on the main level and large bathroom with fantastic finishes. You are invited into the home with a warm entry way leading to the living, dining, open kitchen and family rooms. WOW this kitchen! Builtins for lots of storage and pantry to die for. The openness allows you to be with your family or guests while still having a bit of separation. Main floor laundry room includes half bath and backyard access. Additional backyard access is off the family room. Beautiful backyard includes privacy fence and patio for enjoying those great evenings with family and friends. Upstairs primary suite is so big and includes two sets of closets and a stunning bathroom. 2 primary suites offers you many options, private guest space for extended family...whatever your needs, the options are amazing! Finished family room in the basement with fireplace and still loads of storage space for you. Truly amazing home! You must hurry to see this home, nothing for you to do but move right in!
Location
State MO
County Clay
Rooms
Other Rooms Family Room, Great Room, Main Floor BR, Main Floor Master, Mud Room, Office, Recreation Room, Workshop
Basement Concrete, Finished, Inside Entrance
Interior
Interior Features Ceiling Fan(s), Prt Window Cover, Walk-In Closet(s)
Heating Forced Air
Cooling Electric
Flooring Carpet, Luxury Vinyl Plank, Tile
Fireplaces Number 2
Fireplaces Type Basement, Family Room
Fireplace Y
Appliance Dishwasher, Disposal, Microwave, Built-In Electric Oven, Stainless Steel Appliance(s)
Laundry Laundry Room, Off The Kitchen
Exterior
Parking Features true
Garage Spaces 2.0
Fence Other
Roof Type Composition
Building
Entry Level 1.5 Stories
Sewer City/Public
Water Public
Structure Type Brick & Frame,Vinyl Siding
Schools
Elementary Schools Meadowbrook
High Schools Oak Park
School District North Kansas City
Others
Ownership Private
Acceptable Financing Cash, Conventional, FHA, VA Loan
Listing Terms Cash, Conventional, FHA, VA Loan
Read Less
Want to know what your home might be worth? Contact us for a FREE valuation!

Our team is ready to help you sell your home for the highest possible price ASAP








