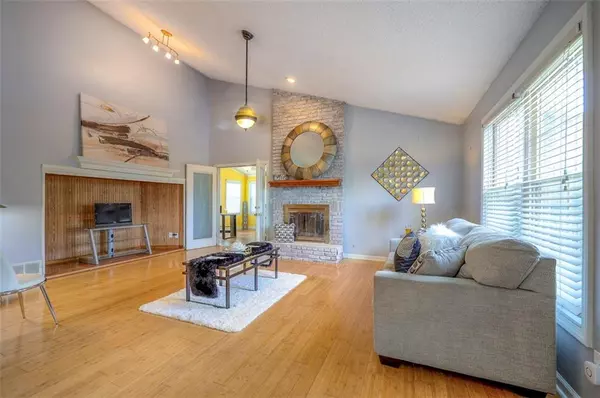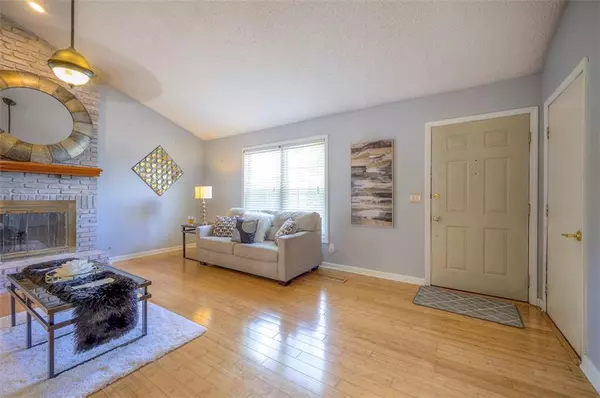$349,950
For more information regarding the value of a property, please contact us for a free consultation.
13289 W 111TH TER Overland Park, KS 66210
3 Beds
2 Baths
1,863 SqFt
Key Details
Property Type Single Family Home
Sub Type Single Family Residence
Listing Status Sold
Purchase Type For Sale
Square Footage 1,863 sqft
Price per Sqft $187
Subdivision Broxton Square
MLS Listing ID 2496312
Sold Date 07/23/24
Style Traditional
Bedrooms 3
Full Baths 2
Originating Board hmls
Year Built 1984
Annual Tax Amount $4,266
Lot Size 0.334 Acres
Acres 0.33374655
Property Description
A little Bit of Country in the City. One of the Largest Cul-De-Sac Lots in The Subdivision, Backing to Green Space. All Major Items Replaced. Newer HVAC, Newer James Hardie Siding, Newer Concrete Driveway, and Bamboo Flooring. Absolutely a Show Stopper Of a Home With a Enclosed 4 Season Room. From The Moment You Walk In The Front Door You Will Be Captivated By The Very Tall Vaulted Ceilings, Wide Open Concept, Bamboo Flooring, and Hardwood Steps. Large Open Great Room With Fireplace, and Open Kitchen, with Newer Appliances. Large Master Bedroom With Vaulted Ceiling and Walk In Closet. The other two bedrooms have Bamboo and Vinyl Floors So There Is No Carpeting. All Bathrooms, Have Been Updated. The 4 Season Room is A Flex Space to Use However You Would Like. This Property Offers an Amazing Backyard with Waterfall, Pond, Fire Pit Area, and Great For All Your Entertainment Needs. Home is Near Major Shopping Malls, Restaurants, St Thomas Aquinas High School and Johnson County Community College are Very Close. Located In The Award Winning Olathe School District. Easy Access To All Major Highways For Short Commute To The Plaza, Power & Light District, City Market, The Legends, Chiefs and Royals Stadium.
Location
State KS
County Johnson
Rooms
Other Rooms Enclosed Porch, Great Room
Basement Concrete, Daylight, Inside Entrance
Interior
Interior Features Ceiling Fan(s), Painted Cabinets, Pantry, Vaulted Ceiling, Walk-In Closet(s)
Heating Forced Air
Cooling Attic Fan
Flooring Luxury Vinyl Plank, Other, Wood
Fireplaces Number 1
Fireplaces Type Gas Starter, Great Room
Equipment Fireplace Screen
Fireplace Y
Appliance Dishwasher, Disposal, Microwave, Built-In Electric Oven, Stainless Steel Appliance(s)
Laundry Lower Level
Exterior
Exterior Feature Firepit, Storm Doors
Parking Features true
Garage Spaces 2.0
Fence Wood
Roof Type Other
Building
Lot Description Adjoin Greenspace, City Lot, Cul-De-Sac, Level
Entry Level Front/Back Split
Sewer City/Public
Water Public
Structure Type Concrete,Lap Siding,Stucco
Schools
Elementary Schools Walnut Grove
Middle Schools Pioneer Trail
High Schools Olathe East
School District Olathe
Others
Ownership Private
Acceptable Financing Cash, Conventional, FHA, VA Loan
Listing Terms Cash, Conventional, FHA, VA Loan
Read Less
Want to know what your home might be worth? Contact us for a FREE valuation!

Our team is ready to help you sell your home for the highest possible price ASAP








