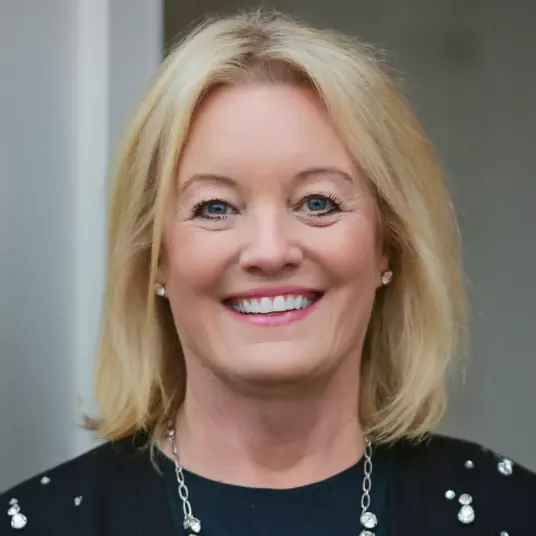$700,000
For more information regarding the value of a property, please contact us for a free consultation.
5812 W 129th ST Leawood, KS 66209
4 Beds
6 Baths
3,621 SqFt
Key Details
Property Type Single Family Home
Sub Type Single Family Residence
Listing Status Sold
Purchase Type For Sale
Square Footage 3,621 sqft
Price per Sqft $193
Subdivision Harwycke
MLS Listing ID 2482777
Sold Date 06/17/24
Style Traditional
Bedrooms 4
Full Baths 4
Half Baths 2
HOA Fees $81/ann
Originating Board hmls
Year Built 1988
Annual Tax Amount $6,055
Lot Size 0.278 Acres
Acres 0.27768594
Property Sub-Type Single Family Residence
Property Description
Spectacular 2 story on beautiful culdesac location and the lot is beautiful. Do you want some privacy and beautiful lot?Here it is! Large and Updated 2 story in highly desireable Harwycke subdivision, so close to Town Center and still very quiet. 4 bedroom, each with their own private bath, plus 2 half baths and a full bath stubbed in the basement. Large walk in closets in every bedroom and a gorgeous Master Suite. Updated Master Suite includes 2 walk in closets, fireplace, large windows and amazing bathroom. Warm your toes with the heated floors, large walk in shower and designer tub, plus a very large countertop with dual sinks. The white kitchen is gorgeous, open and bright. Easy flow from living, dining, great room and kitchen and lots of natural light. Large windows looking out to the gorgeous back yard and deck. You have your own little sanctuary to enjoy coffee in the morning, cocktail in the evening or just relaxing and watching the birds. Huge basement is semi finished and you can complete the project to fit exactly what you need. Additional updates include white trim, carpet and roof was replaced in 2021. Interior and exterior painted white and bright. Tons of storage. Open house is cancelled.
Location
State KS
County Johnson
Rooms
Other Rooms Entry, Formal Living Room, Great Room, Sitting Room
Basement Concrete, Daylight, Full, Sump Pump
Interior
Interior Features Ceiling Fan(s), Kitchen Island, Painted Cabinets, Pantry, Prt Window Cover, Stained Cabinets, Walk-In Closet(s), Wet Bar
Heating Forced Air
Cooling Electric
Flooring Carpet, Tile, Wood
Fireplaces Number 2
Fireplaces Type Gas, Gas Starter, Great Room, Master Bedroom
Fireplace Y
Appliance Dishwasher, Disposal, Microwave, Gas Range
Laundry Laundry Room, Off The Kitchen
Exterior
Parking Features true
Garage Spaces 3.0
Roof Type Composition
Building
Lot Description Cul-De-Sac, Sprinkler-In Ground, Treed
Entry Level 2 Stories
Sewer City/Public
Water Public
Structure Type Brick & Frame
Schools
Elementary Schools Overland Trail
Middle Schools Overland Trail
High Schools Blue Valley North
School District Blue Valley
Others
Ownership Private
Acceptable Financing Cash, Conventional
Listing Terms Cash, Conventional
Read Less
Want to know what your home might be worth? Contact us for a FREE valuation!

Our team is ready to help you sell your home for the highest possible price ASAP







