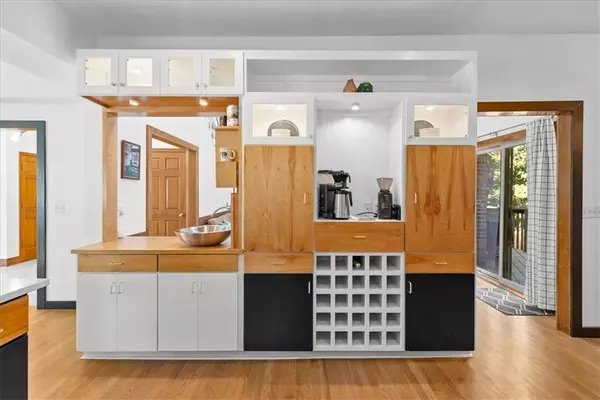$509,900
For more information regarding the value of a property, please contact us for a free consultation.
11110 W 109th ST Overland Park, KS 66210
5 Beds
5 Baths
3,715 SqFt
Key Details
Property Type Single Family Home
Sub Type Single Family Residence
Listing Status Sold
Purchase Type For Sale
Square Footage 3,715 sqft
Price per Sqft $137
Subdivision Forest Oaks
MLS Listing ID 2456510
Sold Date 10/18/23
Style Traditional
Bedrooms 5
Full Baths 4
Half Baths 1
HOA Fees $36/ann
Year Built 1984
Annual Tax Amount $5,271
Lot Size 0.350 Acres
Acres 0.35
Property Description
Where Art and Function Collide! Elements from the exterior door of the home have been repeated on the concrete landing for a cohesive and welcoming design. Custom birch and painted cabinetry transform the kitchen into a scene-stealer. Glass-fronted doors and open shelving to showcase your treasures. Vaulted great room - beamed ceiling, skylights, fireplace - offers direct access to the multi-level deck, backyard through the slider. Primary suite boasts double vanities, jetted tub, large shower, walk-in closet and storage. Finished lower-level walkout features a family room with a fireplace, and a wall of built-in bookcases. Plus, a fifth bedroom, full bath and flex space. Highlights: Beautiful white oak wood flooring * AC (6/2021) * Furnace (12/2020 * James Hardie siding * Milgard Tuscany Series Vinyl Windows * Mature landscaping, perennial beds * Wraparound front porch * Side-entry garage * Neighborhood pool * Definitely a must-see property!
Location
State KS
County Johnson
Rooms
Other Rooms Great Room, Recreation Room
Basement true
Interior
Interior Features Ceiling Fan(s), Custom Cabinets, Painted Cabinets, Skylight(s), Stained Cabinets, Vaulted Ceiling, Wet Bar, Whirlpool Tub
Heating Forced Air
Cooling Electric
Flooring Carpet, Tile, Wood
Fireplaces Number 2
Fireplaces Type Basement, Great Room
Fireplace Y
Appliance Dishwasher, Disposal, Refrigerator, Built-In Electric Oven
Laundry Main Level, Off The Kitchen
Exterior
Parking Features true
Garage Spaces 2.0
Fence Wood
Amenities Available Pool
Roof Type Composition
Building
Lot Description Corner Lot
Entry Level 1.5 Stories
Sewer City/Public
Water Public
Structure Type Brick Trim, Frame
Schools
Elementary Schools Walnut Grove
Middle Schools Pioneer Trail
High Schools Olathe East
School District Olathe
Others
HOA Fee Include Curbside Recycle, Trash
Ownership Private
Acceptable Financing Conventional
Listing Terms Conventional
Read Less
Want to know what your home might be worth? Contact us for a FREE valuation!

Our team is ready to help you sell your home for the highest possible price ASAP








