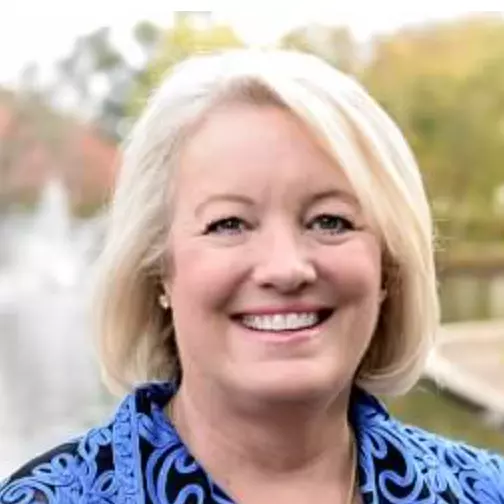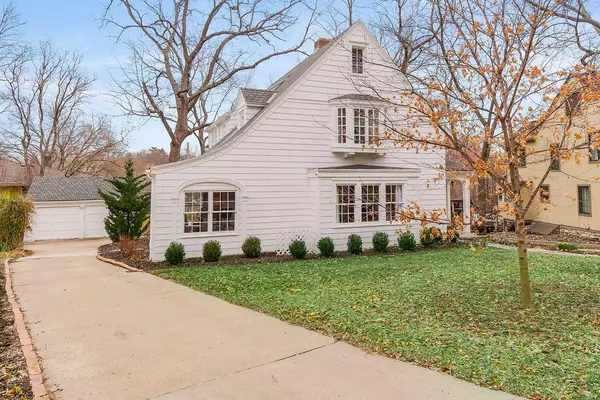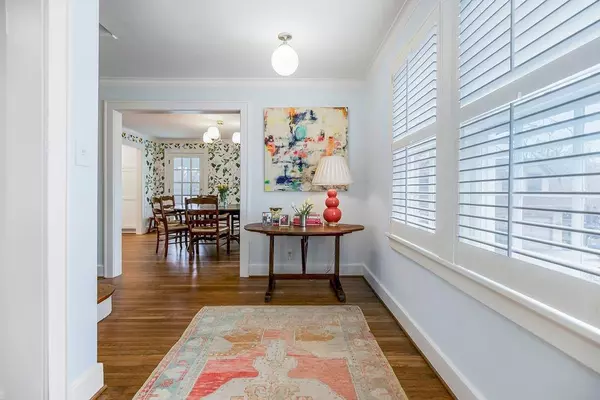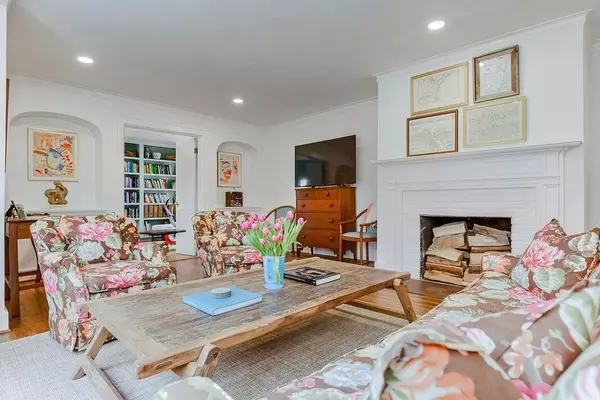$800,000
For more information regarding the value of a property, please contact us for a free consultation.
5554 Crestwood DR Kansas City, MO 64110
3 Beds
3 Baths
2,384 SqFt
Key Details
Property Type Single Family Home
Sub Type Single Family Residence
Listing Status Sold
Purchase Type For Sale
Square Footage 2,384 sqft
Price per Sqft $335
Subdivision Crestwood
MLS Listing ID 2424843
Sold Date 05/18/23
Style Traditional
Bedrooms 3
Full Baths 2
Half Baths 1
HOA Fees $23/ann
Year Built 1924
Annual Tax Amount $5,486
Lot Size 9,411 Sqft
Acres 0.21604683
Property Description
Spectacular renovation! Opened the floorplan and kept all of the charm you expect. Hardwood floors, lighting, paint, almost every surface was touched. The old kitchen was completely torn out and the designer kitchen installed...new walls, custom cabinets and finishes. The luxury appliances include Bertazzoni gas range, all appliances are paneled to match the cabinetry for a sleek look. Spectacular kitchen island! Walls were removed to bring the kitchen and dining room together in an elegant and comfortable way. All bathrooms are equally as luxurious! Master Suite includes huge walk in closet, laundry connections and beautiful bathroom. If you are considering a warm and elegant home in Crestwood and want it updated, this is the one!
Location
State MO
County Jackson
Rooms
Other Rooms Great Room, Office, Sitting Room
Basement true
Interior
Interior Features Ceiling Fan(s), Custom Cabinets, Kitchen Island, Pantry, Prt Window Cover, Walk-In Closet(s)
Heating Forced Air
Cooling Electric
Flooring Tile, Wood
Fireplaces Number 1
Fireplaces Type Living Room
Fireplace Y
Appliance Dishwasher, Disposal, Refrigerator, Gas Range
Exterior
Parking Features true
Garage Spaces 2.0
Fence Partial
Roof Type Composition
Building
Lot Description Treed
Entry Level 2 Stories
Sewer City/Public
Water Public
Structure Type Frame
Schools
School District Kansas City Mo
Others
Ownership Private
Acceptable Financing Cash, Conventional
Listing Terms Cash, Conventional
Read Less
Want to know what your home might be worth? Contact us for a FREE valuation!

Our team is ready to help you sell your home for the highest possible price ASAP








