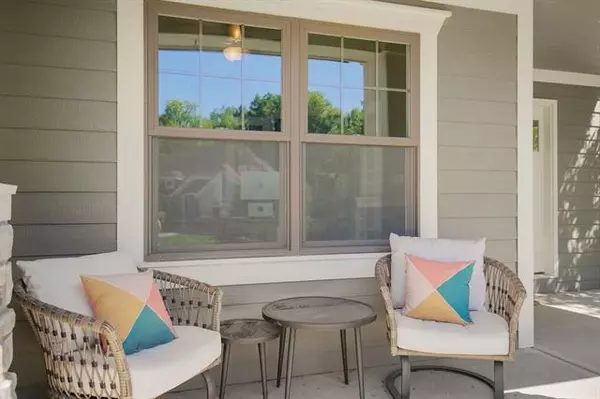$464,000
For more information regarding the value of a property, please contact us for a free consultation.
11309 Zachary DR Liberty, MO 64068
4 Beds
4 Baths
2,650 SqFt
Key Details
Property Type Single Family Home
Sub Type Single Family Residence
Listing Status Sold
Purchase Type For Sale
Square Footage 2,650 sqft
Price per Sqft $175
Subdivision Legacy Park
MLS Listing ID 2406058
Sold Date 12/14/22
Style Traditional
Bedrooms 4
Full Baths 3
Half Baths 1
HOA Fees $25/ann
Year Built 2016
Annual Tax Amount $6,343
Lot Size 0.510 Acres
Acres 0.51000917
Property Description
HUGE REDUCTION! Beautiful custom finishes throughout this previous Parade home. 1.5 story has open floorplan including the main suite on the first floor. Tile and finishes in the main suite are amazing with tub and separate shower. Front porch lead into a large entry with office on your left and beautiful staircase. You notice the wood floors leading to the kitchen which opens to dining and living. Cathedral ceilings connect the spaces making them open and even more bright. Fireplace and builtins with large windows, plantation shutters looking out to the amazing backyard. Step outside onto the covered patio and enjoy grilling or hanging out with family and friends. The backyard is fenced inside the actual property line in order to save more trees. Back inside you will love the custom cabinets that are plentiful and the counters and backsplash are on point. Polished with a touch of rustic is the perfect combination making the finishes warm and luxurious. Upstairs is a loft and 3 bedrooms plus large bathrooms and closets. Kitchen has a large peninsula, storage, pantry, stainless appliances with a gas stove. 3 car garage! Fantastic elevation that is beautiful with stone and wood siding. Looks like a magazine! Definitely better than new.
Location
State MO
County Clay
Rooms
Other Rooms Balcony/Loft, Great Room, Main Floor Master, Office
Basement true
Interior
Interior Features Ceiling Fan(s), Custom Cabinets, Pantry, Prt Window Cover, Vaulted Ceiling, Walk-In Closet(s), Whirlpool Tub
Heating Propane, Zoned
Cooling Electric, Zoned
Flooring Carpet, Ceramic Floor, Wood
Fireplaces Number 1
Fireplaces Type Gas Starter, Great Room
Fireplace Y
Appliance Dishwasher, Disposal, Exhaust Hood, Microwave, Gas Range, Stainless Steel Appliance(s)
Laundry Laundry Room, Main Level
Exterior
Parking Features true
Garage Spaces 3.0
Fence Metal
Roof Type Composition
Building
Lot Description Treed
Entry Level 1.5 Stories
Sewer Grinder Pump
Water Public
Structure Type Stone Trim, Wood Siding
Schools
Elementary Schools Warren Hills
Middle Schools Heritage
High Schools Liberty North
School District Liberty
Others
Ownership Private
Acceptable Financing Cash, Conventional
Listing Terms Cash, Conventional
Read Less
Want to know what your home might be worth? Contact us for a FREE valuation!

Our team is ready to help you sell your home for the highest possible price ASAP








