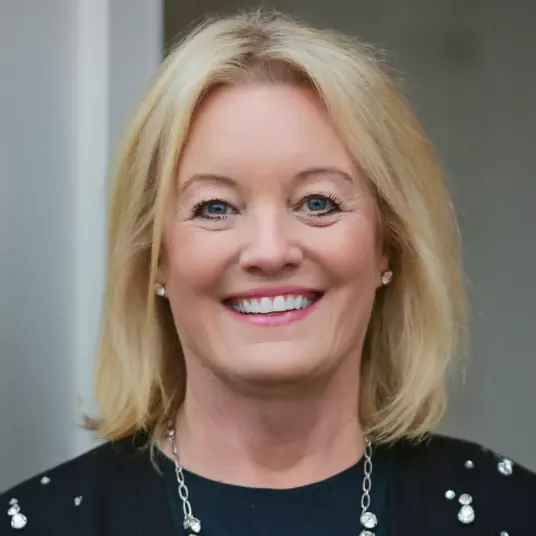$175,000
For more information regarding the value of a property, please contact us for a free consultation.
712 NW OXFORD DR Blue Springs, MO 64015
3 Beds
2 Baths
1,489 SqFt
Key Details
Property Type Single Family Home
Sub Type Single Family Residence
Listing Status Sold
Purchase Type For Sale
Square Footage 1,489 sqft
Price per Sqft $117
Subdivision Kingsridge
MLS Listing ID 2230311
Sold Date 09/04/20
Style Traditional
Bedrooms 3
Full Baths 2
Year Built 1971
Annual Tax Amount $1,850
Lot Size 7,631 Sqft
Acres 0.17518365
Property Sub-Type Single Family Residence
Source hmls
Property Description
Charming raised ranch in family-friendly Kingsridge subdiv. Fully renovated less than 5 years ago and continuously updated. New: water heater, dishwasher, double slider, deck, and tile in large laundry/storage room. Additional space in basement for office/guest/entertainment with independent entrance through garage and a full bathroom.
Excellent condition, this home is ready for a family to move furniture in and enjoy. Well sized lot with large deck and great level backyard for entertainment, kids and pets. Some of the functional, maintenance and preventative improvements: additional attic and garage insulation, gutter guards, drainage improvement, professionally trimmed trees and extra curb appeal with new landscape island.
Location
State MO
County Jackson
Rooms
Basement Concrete, Finished, Garage Entrance
Interior
Interior Features Ceiling Fan(s), Exercise Room, Painted Cabinets, Pantry
Heating Forced Air, Natural Gas
Cooling Electric
Flooring Carpet
Fireplace N
Appliance Dishwasher, Disposal, Dryer, Exhaust Hood, Refrigerator, Built-In Electric Oven, Washer
Laundry In Basement, Laundry Room
Exterior
Parking Features true
Garage Spaces 2.0
Amenities Available Exercise Room
Roof Type Composition
Building
Lot Description City Lot
Entry Level Raised Ranch
Sewer City/Public
Water Public
Structure Type Brick Trim,Vinyl Siding
Schools
Elementary Schools Sunny Pointe
High Schools Blue Springs
School District Blue Springs
Others
Acceptable Financing Cash, Conventional, FHA, VA Loan
Listing Terms Cash, Conventional, FHA, VA Loan
Read Less
Want to know what your home might be worth? Contact us for a FREE valuation!

Our team is ready to help you sell your home for the highest possible price ASAP







