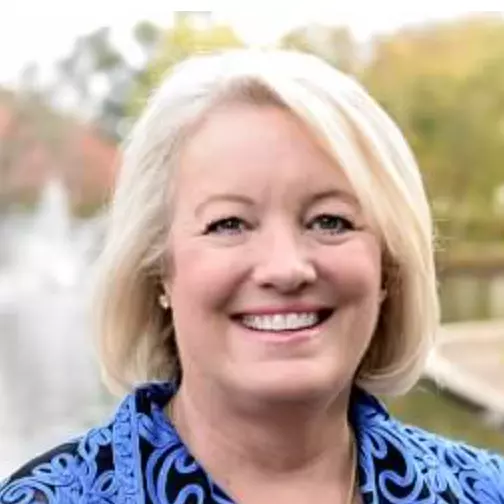$425,000
For more information regarding the value of a property, please contact us for a free consultation.
6014 Theden ST Shawnee, KS 66218
4 Beds
5 Baths
3,241 SqFt
Key Details
Property Type Single Family Home
Sub Type Single Family Residence
Listing Status Sold
Purchase Type For Sale
Square Footage 3,241 sqft
Price per Sqft $131
Subdivision Lakepointe
MLS Listing ID 2228696
Sold Date 08/05/20
Style Traditional
Bedrooms 4
Full Baths 4
Half Baths 1
Year Built 2014
Annual Tax Amount $5,261
Lot Size 9,830 Sqft
Acres 0.22566575
Property Description
Spectacular home in wonderful neighborhood, backs to greenspace! Lots of daylight windows in finished basement. Includes stunning wet bar, full bath, closet, storage and an office. Beautiful smoke gray maple flooring thruout first floor. Kitchen has large granite island, walk in pantry, ss appl. Mudroom and half bath. Dining room is now an office for your work from home needs or return to dining. Large Master with dual sinks and sep shower and tub,walk in closet. All bedrooms with bathrooms! Garage doors 8'tall!
Location
State KS
County Johnson
Rooms
Other Rooms Entry, Exercise Room, Family Room, Great Room, Mud Room, Office, Recreation Room, Workshop
Basement true
Interior
Interior Features Ceiling Fan(s), Kitchen Island, Pantry, Prt Window Cover, Walk-In Closet(s), Wet Bar, Whirlpool Tub
Heating Forced Air
Cooling Electric
Flooring Carpet, Wood
Fireplaces Number 1
Fireplaces Type Great Room
Fireplace Y
Appliance Dishwasher, Disposal, Humidifier, Microwave, Built-In Electric Oven, Stainless Steel Appliance(s)
Laundry Bedroom Level, Laundry Room
Exterior
Parking Features true
Garage Spaces 3.0
Roof Type Composition
Building
Lot Description Adjoin Greenspace, Sprinkler-In Ground
Entry Level 2 Stories
Sewer City/Public
Water Public
Structure Type Stone Trim, Stucco & Frame
Schools
Elementary Schools Clear Creek
Middle Schools Monticello Trails
High Schools Mill Valley
School District De Soto
Others
Acceptable Financing Cash, Conventional
Listing Terms Cash, Conventional
Read Less
Want to know what your home might be worth? Contact us for a FREE valuation!

Our team is ready to help you sell your home for the highest possible price ASAP








