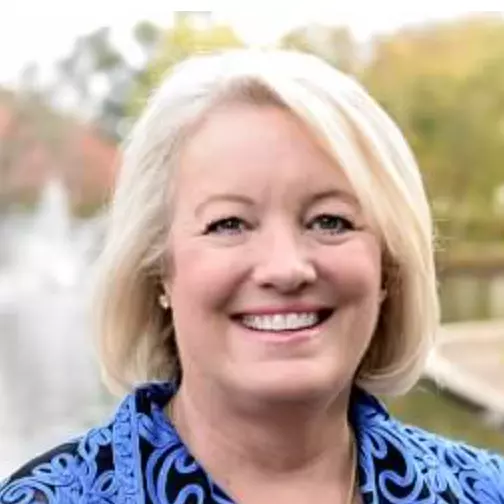$315,000
For more information regarding the value of a property, please contact us for a free consultation.
8212 Acuff LN Lenexa, KS 66215
4 Beds
3 Baths
3,414 SqFt
Key Details
Property Type Single Family Home
Sub Type Single Family Residence
Listing Status Sold
Purchase Type For Sale
Square Footage 3,414 sqft
Price per Sqft $92
Subdivision Oak Hill
MLS Listing ID 2190216
Sold Date 01/14/20
Style Traditional
Bedrooms 4
Full Baths 2
Half Baths 1
HOA Fees $33/ann
Year Built 1986
Annual Tax Amount $4,540
Lot Size 0.258 Acres
Acres 0.25778237
Property Description
Price reduction!!! Spectacular condition, amazing updates!! Open and bright with fantastic windows, gleaming woodfloors. Large greatroom & FP, Incredible kitchen with granite and island, SS appliances, new lighting, butler's pantry!. Laundry room off kitchen. LR is flex space/office. Fenced backyard has fantastic patio with lots of shade. Master suite is huge with a closet that will WOW you. Office off master with fireplace. Finished LL is a gameday paradise with wetbar! Metal roof! This home is amazing! Across the street is the trails and park that are really beautiful giving you that feel of living next to greenspace.
Location
State KS
County Johnson
Rooms
Other Rooms Family Room, Office, Sitting Room
Basement true
Interior
Interior Features Ceiling Fan(s), Kitchen Island, Pantry, Prt Window Cover, Walk-In Closet(s), Wet Bar
Heating Forced Air
Cooling Electric
Flooring Carpet, Wood
Fireplaces Number 2
Fireplaces Type Family Room, Master Bedroom
Fireplace Y
Appliance Dishwasher, Disposal, Humidifier, Microwave, Refrigerator, Built-In Electric Oven, Stainless Steel Appliance(s)
Laundry Laundry Room, Off The Kitchen
Exterior
Parking Features true
Garage Spaces 2.0
Fence Other
Amenities Available Pool
Roof Type Metal
Building
Lot Description Sprinkler-In Ground
Entry Level 2 Stories
Sewer City/Public
Water Public
Structure Type Frame, Stone Trim
Schools
Elementary Schools Rising Star
Middle Schools Westridge
High Schools Sm West
School District Shawnee Mission
Others
HOA Fee Include Trash
Acceptable Financing Cash, Conventional, FHA, VA Loan
Listing Terms Cash, Conventional, FHA, VA Loan
Read Less
Want to know what your home might be worth? Contact us for a FREE valuation!

Our team is ready to help you sell your home for the highest possible price ASAP








