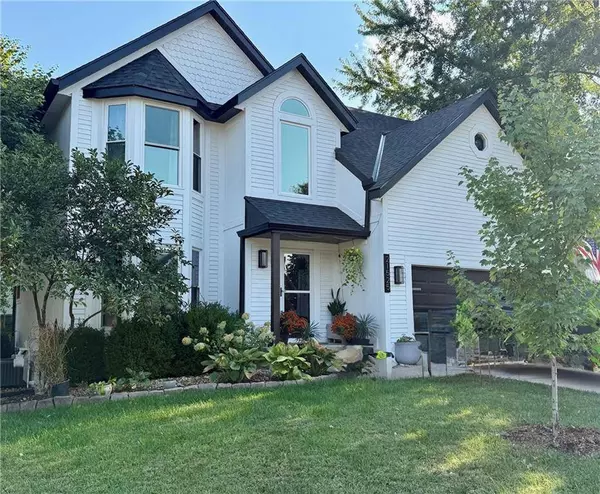
GALLERY
PROPERTY DETAIL
Key Details
Sold Price Non-Disclosure
Property Type Single Family Home
Sub Type Single Family Residence
Listing Status Sold
Purchase Type For Sale
Square Footage 2, 412 sqft
Price per Sqft $176
Subdivision Brittany Heights
MLS Listing ID 2582533
Sold Date 11/26/25
Style Traditional
Bedrooms 4
Full Baths 2
Half Baths 2
HOA Fees $47/ann
Year Built 1997
Annual Tax Amount $4,833
Lot Size 10,085 Sqft
Acres 0.23151974
Property Sub-Type Single Family Residence
Source hmls
Location
State KS
County Johnson
Rooms
Other Rooms Breakfast Room, Den/Study, Entry, Family Room, Great Room, Office, Recreation Room
Basement Finished, Full, Radon Mitigation System, Sump Pump
Building
Lot Description City Lot, Many Trees
Entry Level 2 Stories
Sewer Public Sewer
Water Public
Structure Type Board & Batten Siding,Frame
Interior
Interior Features Ceiling Fan(s), Painted Cabinets, Pantry, Vaulted Ceiling(s), Walk-In Closet(s)
Heating Forced Air
Cooling Electric
Flooring Carpet, Ceramic Floor, Tile, Wood
Fireplaces Number 1
Fireplaces Type Gas Starter, Great Room
Fireplace Y
Appliance Dishwasher, Disposal, Dryer, Humidifier, Microwave, Electric Range, Stainless Steel Appliance(s), Washer
Laundry Bedroom Level, Laundry Room
Exterior
Parking Features true
Garage Spaces 2.0
Fence Wood
Amenities Available Pool
Roof Type Composition
Schools
Elementary Schools Clear Creek
Middle Schools Monticello Trails
High Schools Mill Valley
School District De Soto
Others
Ownership Private
Acceptable Financing Cash, Conventional, FHA, VA Loan
Listing Terms Cash, Conventional, FHA, VA Loan
SIMILAR HOMES FOR SALE
Check for similar Single Family Homes at price around $425,000 in Shawnee,KS

Pending
$499,000
4638 Aminda ST, Shawnee, KS 66226
Listed by Tony Farr TEAM of RE/MAX House of Dreams4 Beds 4 Baths 3,431 SqFt
Active
$485,000
22115 W 51ST TER, Shawnee, KS 66226
Listed by Alison Zimmerlin of ReeceNichols - Leawood4 Beds 4 Baths 2,539 SqFt
Active
$500,000
22625 W 49th ST, Shawnee, KS 66226
Listed by Lori Hobbs of Lori Hobbs Real Estate, LLC4 Beds 4 Baths 3,405 SqFt
CONTACT


