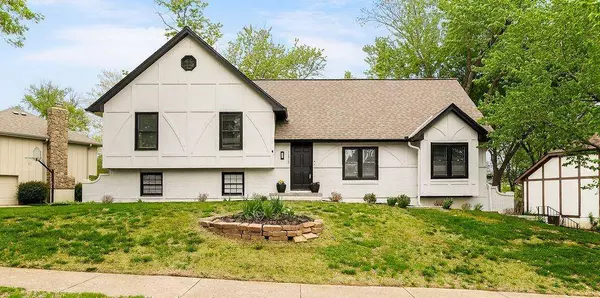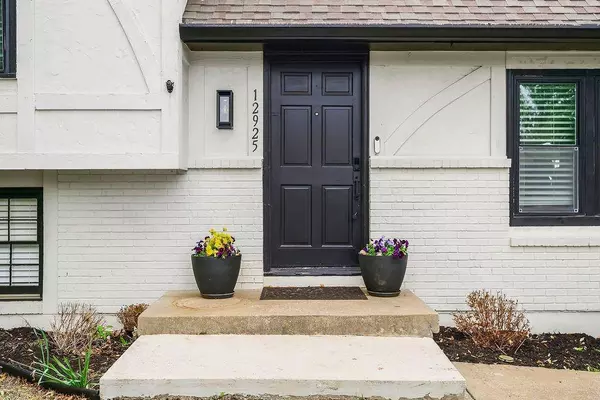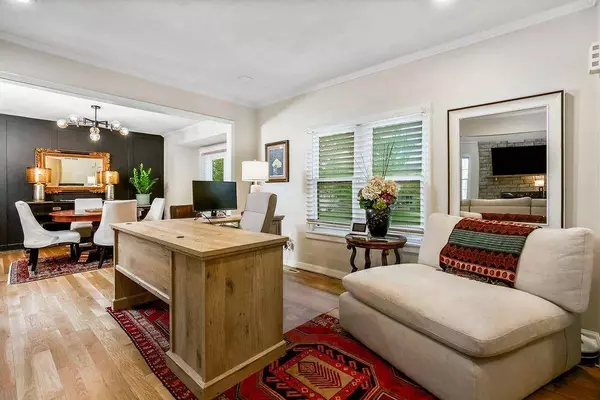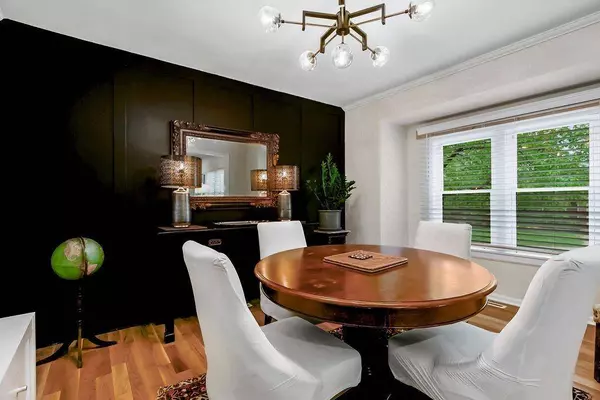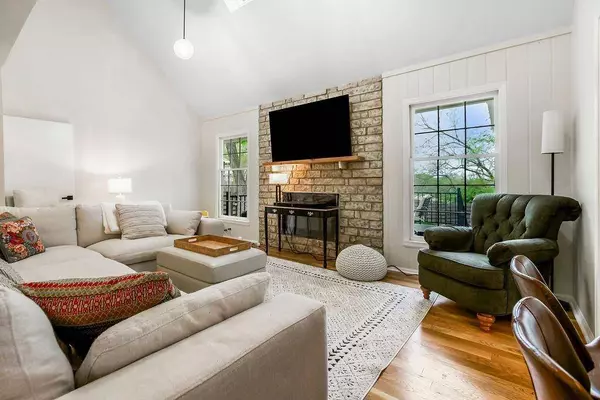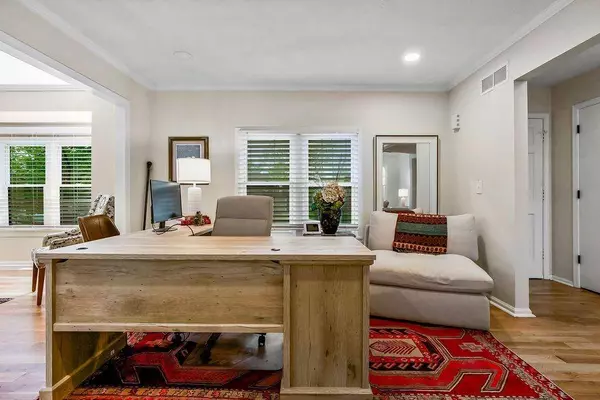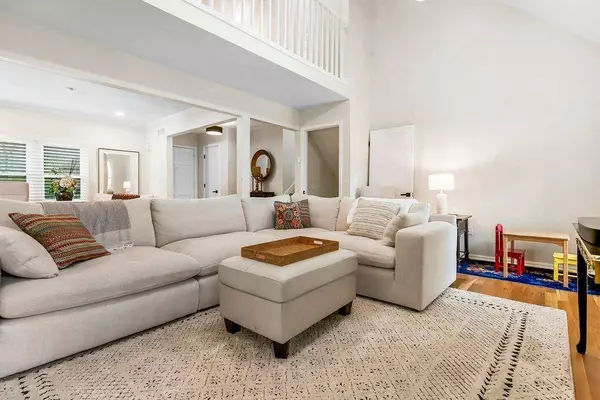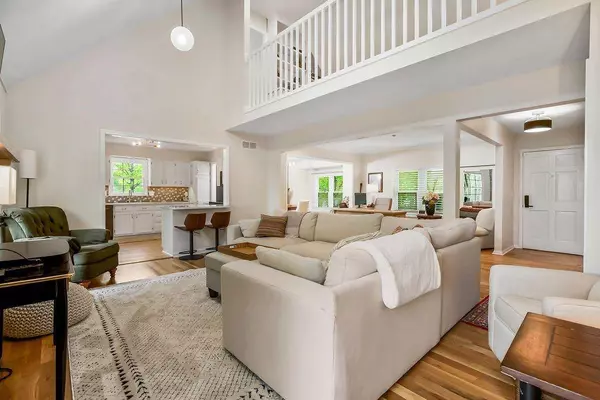
GALLERY
PROPERTY DETAIL
Key Details
Sold Price Non-Disclosure
Property Type Single Family Home
Sub Type Single Family Residence
Listing Status Sold
Purchase Type For Sale
Square Footage 2, 620 sqft
Price per Sqft $152
Subdivision Woodbridge
MLS Listing ID 2543920
Sold Date 06/05/25
Style Traditional
Bedrooms 4
Full Baths 2
Half Baths 1
Year Built 1977
Annual Tax Amount $4,846
Lot Size 10,678 Sqft
Acres 0.24513315
Property Sub-Type Single Family Residence
Source hmls
Location
State MO
County Jackson
Rooms
Other Rooms Den/Study, Family Room, Great Room, Mud Room, Recreation Room
Basement Concrete, Daylight, Finished, Inside Entrance
Building
Lot Description Many Trees
Entry Level Side/Side Split
Sewer Public Sewer
Water Public
Structure Type Board & Batten Siding,Brick Trim
Interior
Interior Features Ceiling Fan(s), Custom Cabinets, Painted Cabinets, Pantry, Vaulted Ceiling(s)
Heating Forced Air
Cooling Electric
Flooring Carpet, Luxury Vinyl, Tile, Wood
Fireplaces Number 1
Fireplaces Type Gas Starter, Great Room
Fireplace Y
Laundry Laundry Room, Lower Level
Exterior
Parking Features true
Garage Spaces 2.0
Fence Other
Roof Type Composition
Schools
Elementary Schools Martin City
Middle Schools Martin City
High Schools Grandview
School District Grandview
Others
Ownership Private
Acceptable Financing Cash, Conventional, FHA, VA Loan
Listing Terms Cash, Conventional, FHA, VA Loan
SIMILAR HOMES FOR SALE
Check for similar Single Family Homes at price around $400,000 in Kansas City,MO

Active
$409,900
12705 Woodland AVE, Kansas City, MO 64145
Listed by Kevin Green of Berkshire Hathaway HomeServices All-Pro Real Estate3 Beds 2 Baths 1,468 SqFt
Active
$388,000
12800 locust ST, Kansas City, MO 64145
Listed by William Lawless of Northeast Realty Company4 Beds 3 Baths 2,292 SqFt
Coming Soon
$450,000
708 W 131st PL, Kansas City, MO 64145
Listed by Andy Blake of Real Broker, LLC3 Beds 3 Baths 2,618 SqFt
CONTACT


